Take a journey with us in this Then & Now feature, where we reflect upon the Lab’s past and present progress through a series of interactive images, overlaying historic and modern photos taken from the same vantage points at Berkeley Lab.
(All photos: Berkeley Lab/LBNL)
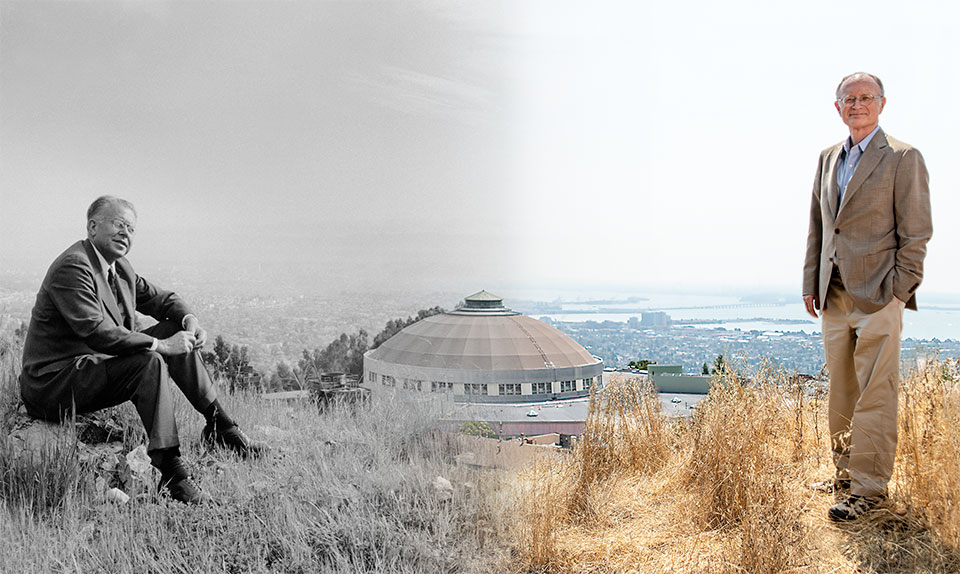
Ernest O. Lawrence, who in 1931 founded the laboratory now known as Lawrence Berkeley National Laboratory (Berkeley Lab), is shown at left seated on a grassy hill overlooking the 184-inch cyclotron circa 1956. At right, Berkeley Lab Director Michael Witherell stands in almost the same spot where Lawrence was pictured decades before. The same iconic structure still stands in 2018, though the building now houses the Advanced Light Source.
(Click or “tap & hold” center line to compare images)
UC Berkeley & Campanile
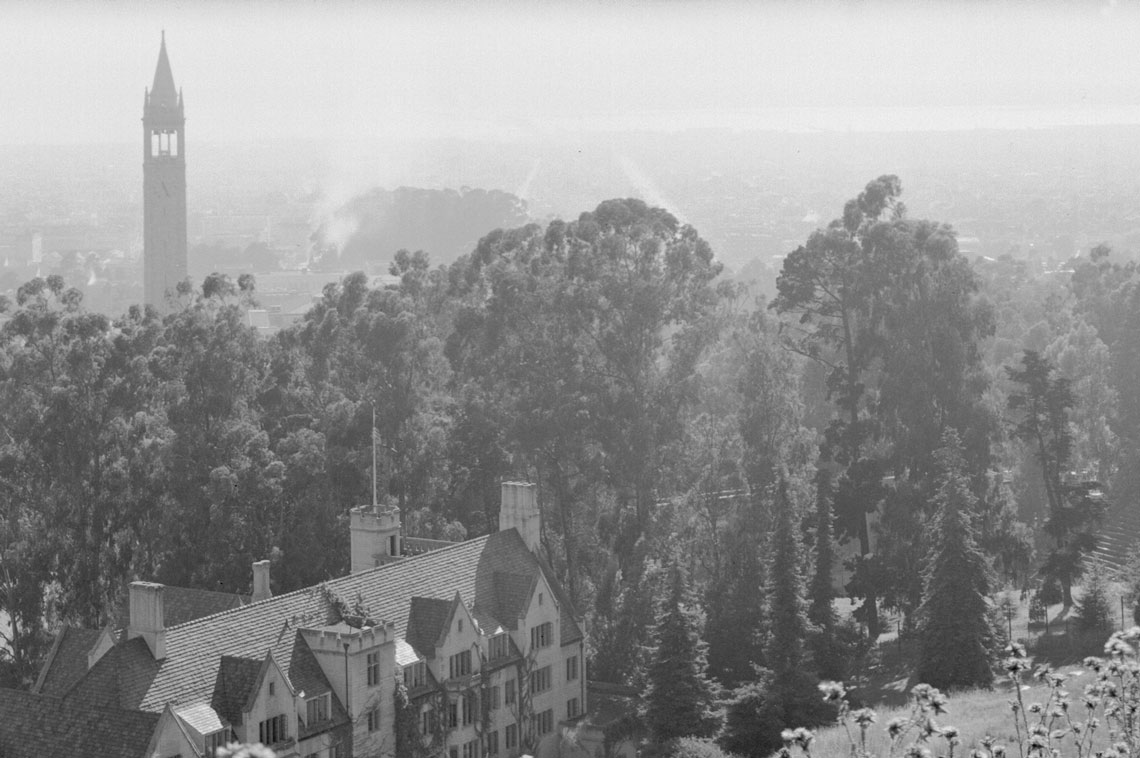
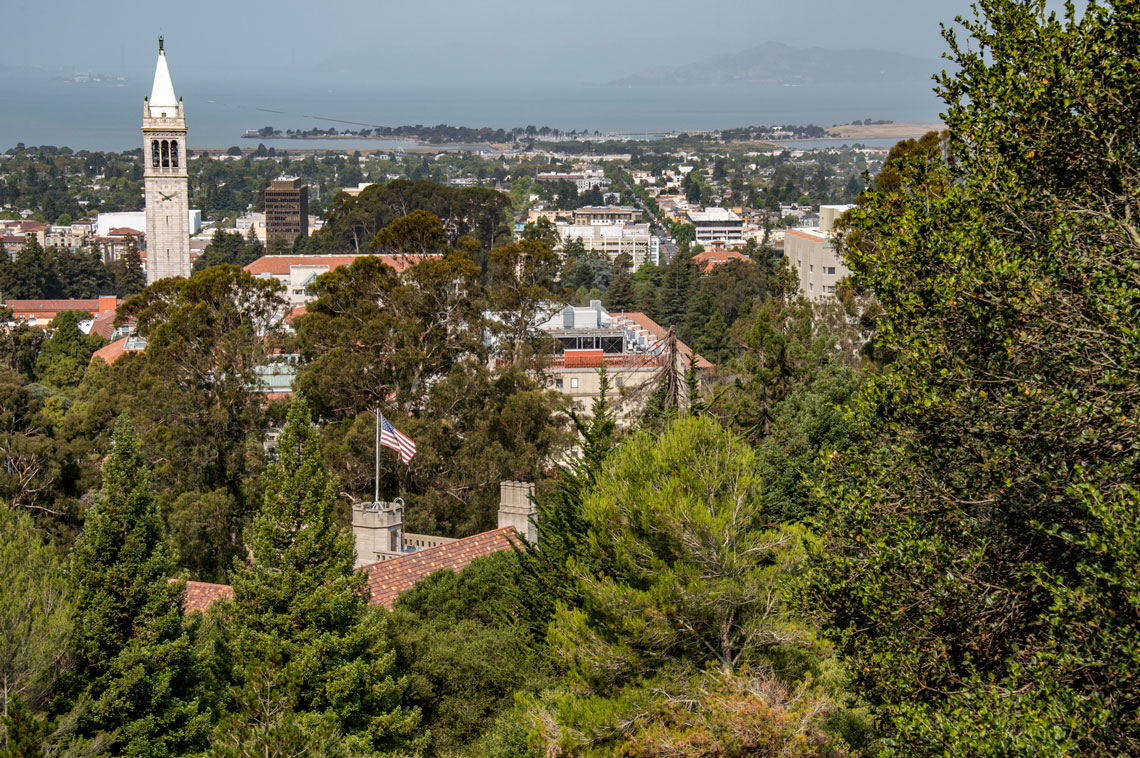
THEN
A view from Berkeley Lab’s main entry road looking west toward the San Francisco Bay (top) in this June 8, 1943 photograph. UC Berkeley’s Campanile, also known as Sather Tower, is visible at upper left, and Bowles Hall is visible at lower left. The Campanile was completed in 1915. The Greek Theater is visible at lower right.
NOW
The top of Bowles Hall (its flagpole is at middle-left) is visible in this July 2018 photo taken along the Lab’s Cyclotron Road. Alcatraz Island is visible at the upper left of the photo, and Angel Island is at upper right.
Bevatron Warehouse
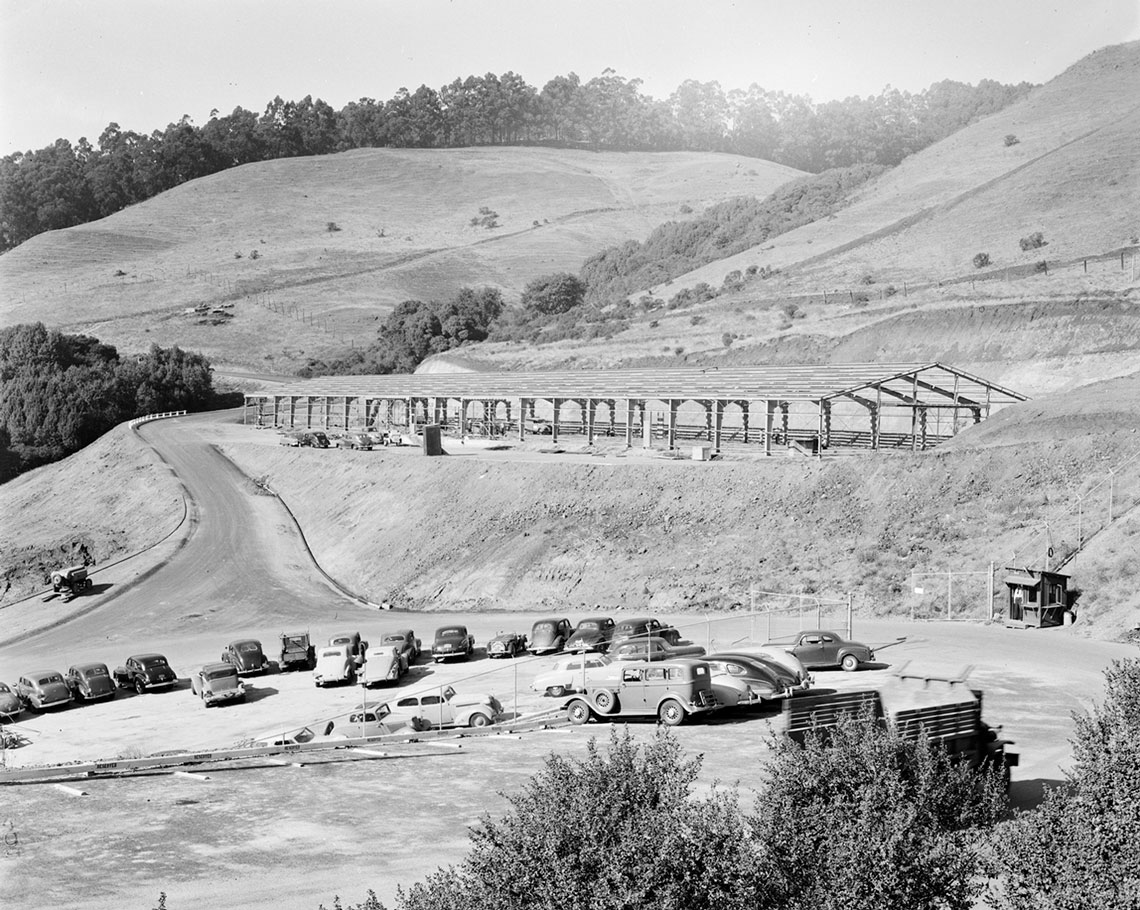
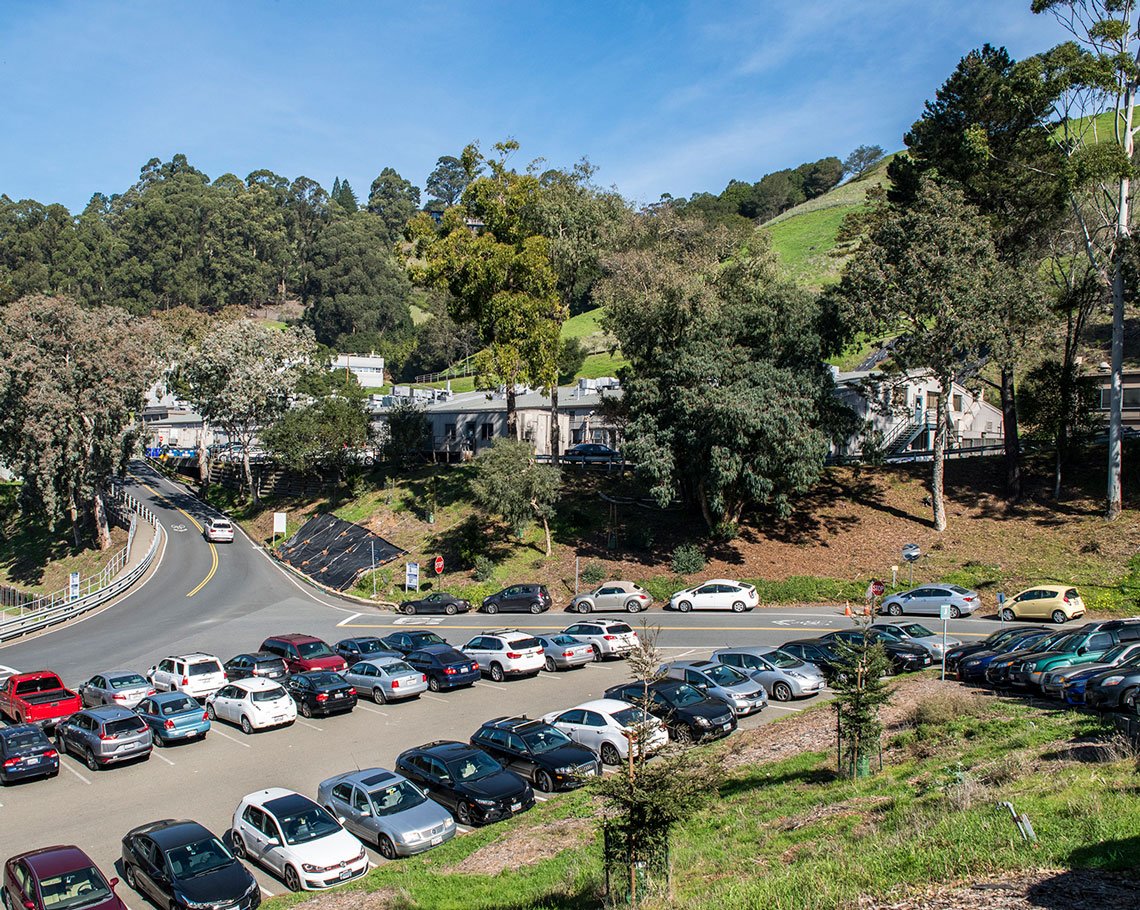
THEN
A Bevatron warehouse is under construction in this Sept. 15, 1949, photograph, with a view toward the northeast. The Bevatron, to the west, was a particle accelerator that conducted high-energy and heavy-ion physics experiments and also was used for medical research and treatment.
NOW
The warehouse site is now home to a series of buildings that house offices and machine shops. The Engineering Division, IT Division, and Creative Services share space in these buildings, as do engineers and scientists in the Accelerator Technology & Applied Physics Division and the Berkeley Center for Magnet Technology.
The Bevatron
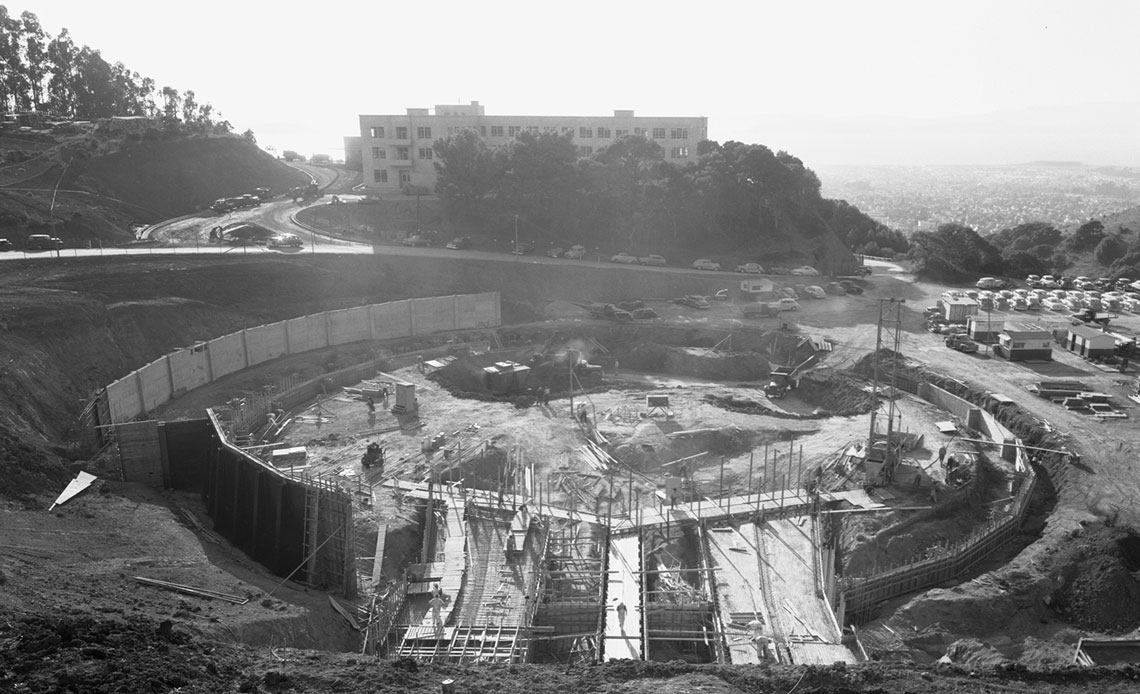
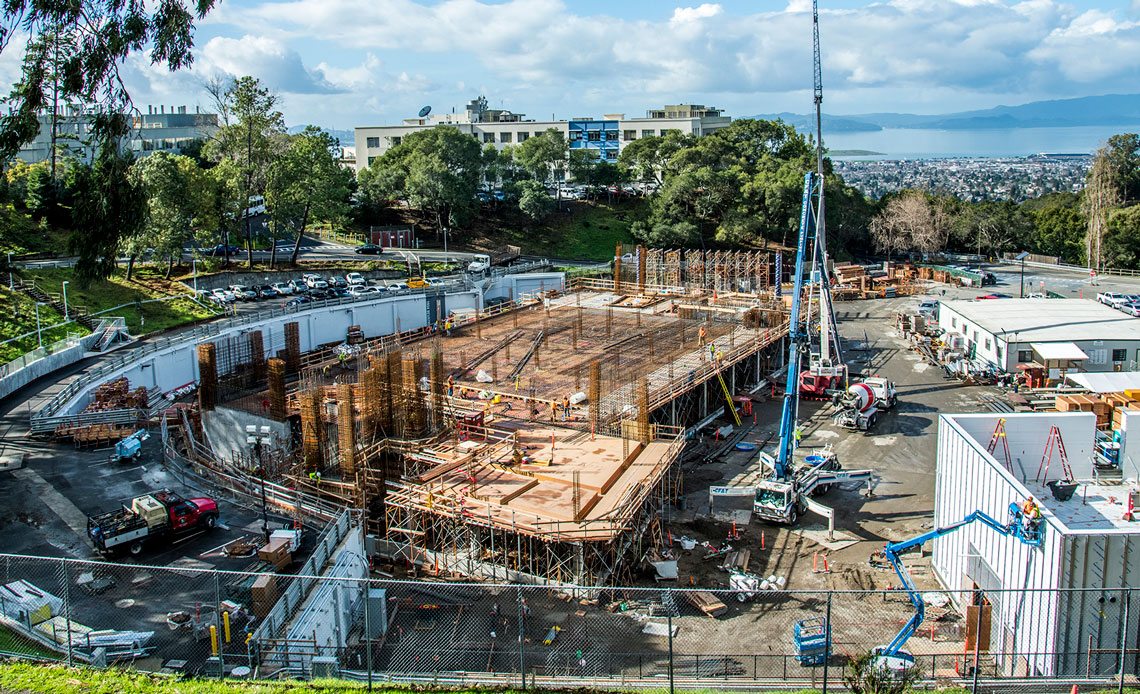
THEN
A view of the Bevatron particle accelerator facility during construction, with downtown Berkeley and the San Francisco Bay visible at right. This photo was taken Oct. 24, 1949. The Bevatron, which was a 125,000-square-foot, steel-framed structure, operated from 1954-1993. Four Nobel Prizes were awarded that related to experiments conducted at the Bevatron.
NOW
Construction of the Integrative Genomics Building (IGB) at Lawrence Berkeley National Laboratory on Jan. 19, 2018. The IGB, slated for completion in 2019, will be a four-story, 77,000-square-foot building that will consolidate Lab biosciences research and bring more than 300 workers together. The IGB will bring two Department of Energy research programs on-site: the Joint Genome Institute and the Systems Biology Knowledgebase.
Bevatron & View
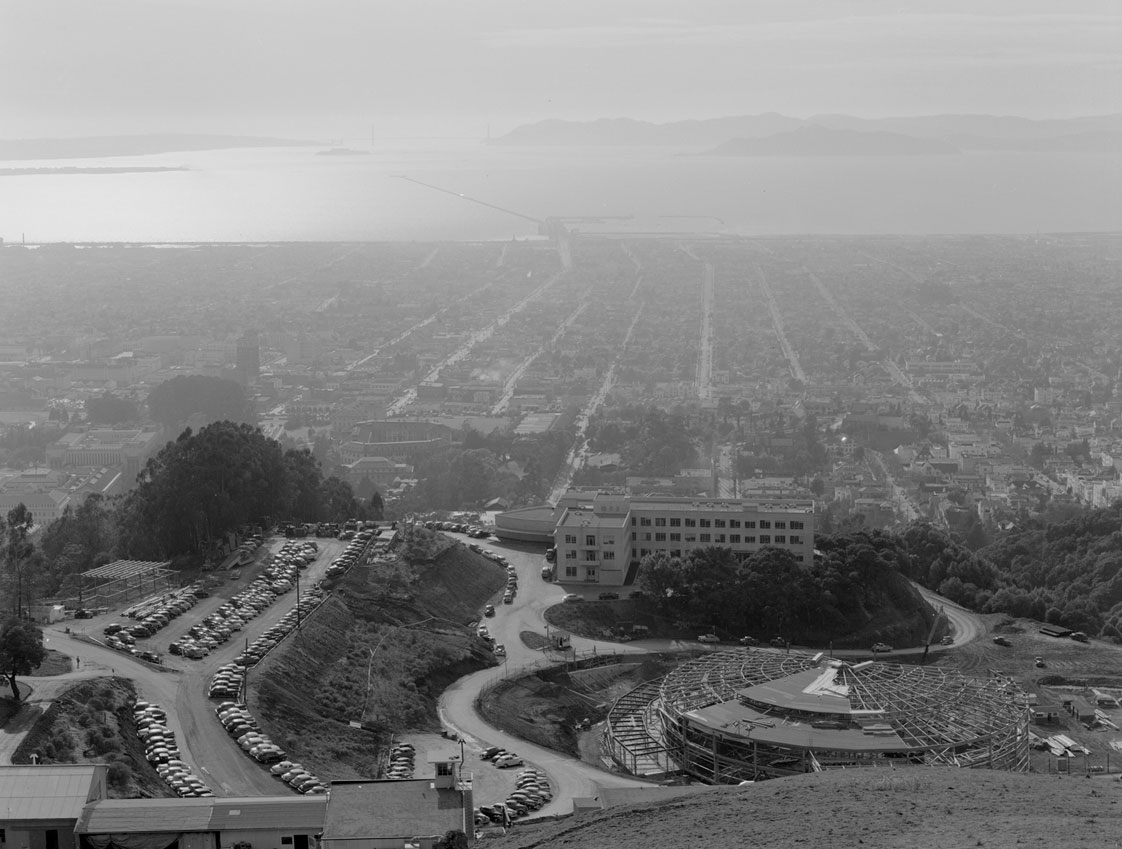
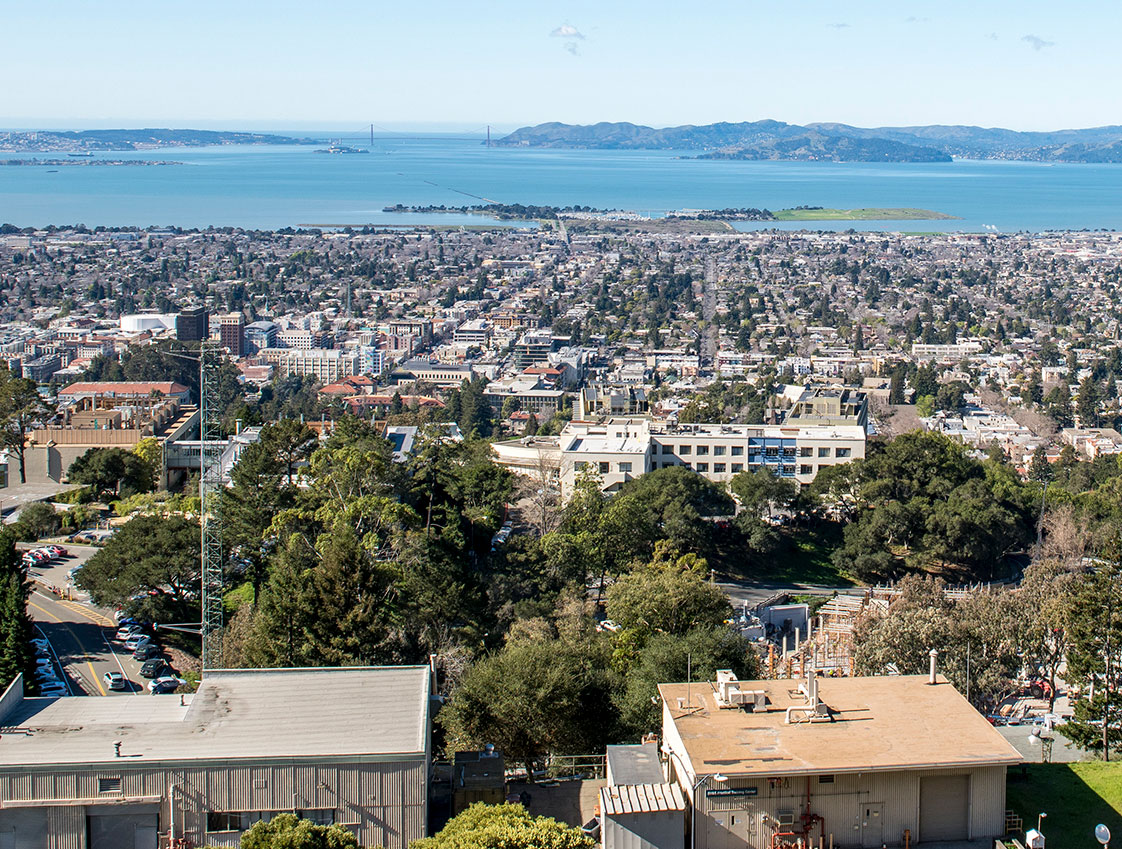
THEN
This March 17, 1950, photograph shows the Bevatron particle accelerator under construction, with a view of the Berkeley Marina, San Francisco Bay, and the Golden Gate Bridge. The Lab’s Building 50, which is home to the Physics Division and the Director’s Office, is visible to the west of the Bevatron site.
NOW
In this photograph dated Feb. 12, 2018, Building 27, which is lined with a metal mesh to enable electromagnetically shielded experiments, is visible at the lower left. At the lower right is Building 17, which houses training rooms for the Lab’s Environment, Health and Safety Division. Pictured just to the west of Building 17 is the under-construction Integrative Genomics Building.
Bevatron & Advanced Light Source
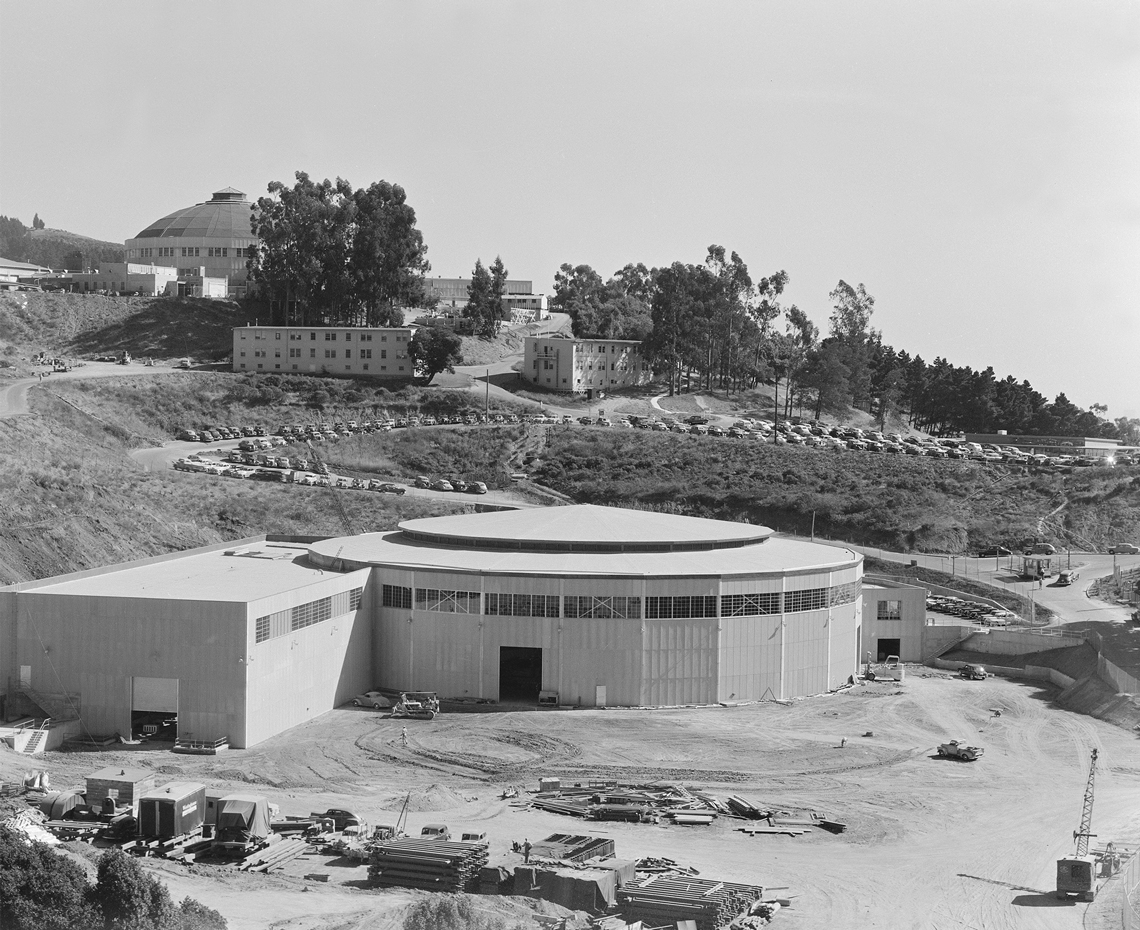
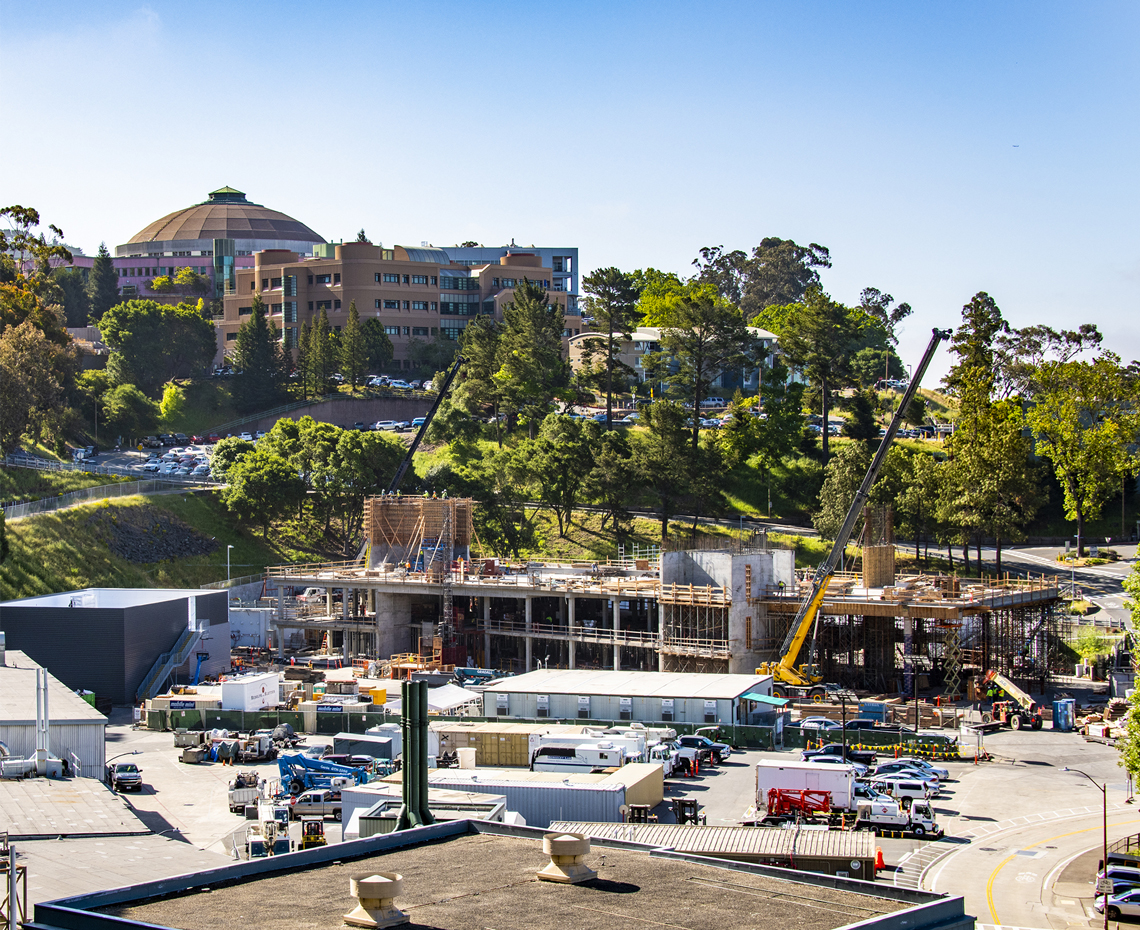
THEN
The Lab’s Bevatron particle accelerator building, under construction, is shown in this Sept. 29, 1950, photograph. Pictured to the south, at top left, is the dome of the Lab’s 184-inch cyclotron, completed in 1946. The cyclotron building was designed by Arthur Brown Jr., an architect who also designed Coit Tower, a San Francisco landmark.
NOW
The construction site of the Lab’s Integrated Genomics Building (IGB) is pictured here in this May 10, 2018, photo, with a view facing north. Scheduled for completion in 2019, the IGB will serve as the umbrella for Lab biosciences R&D.
Building 50
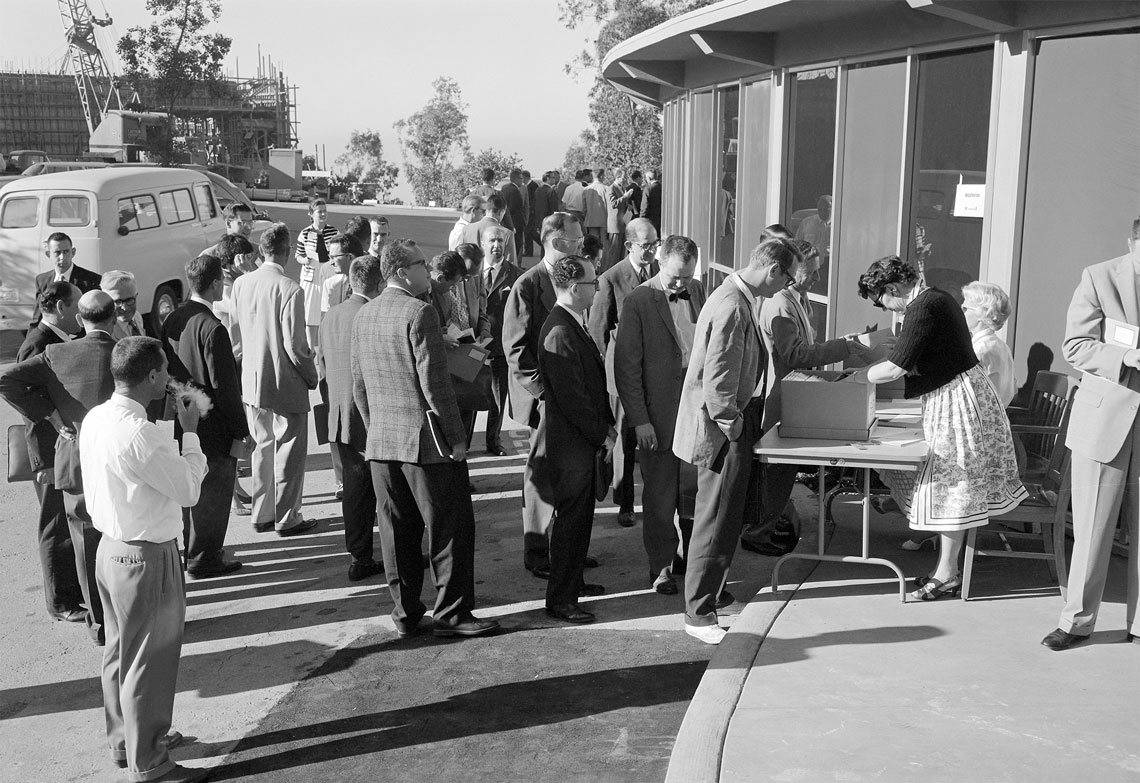
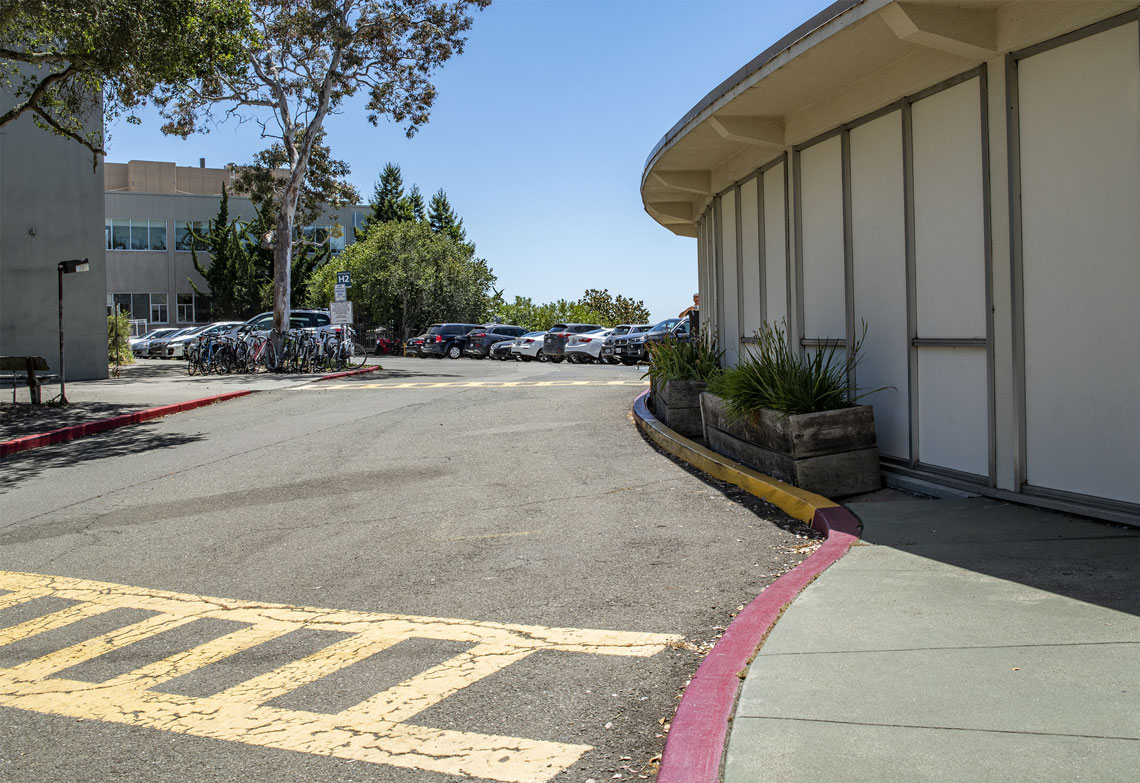
THEN
About 250 scientists, representing 15 countries, gathered at Berkeley Lab on September 12, 1960 to attend the 1st International Conference on Instrumentation for High-Energy Physics. Attendees lined up to register outside Building 50. The curved exterior rear wall of the newly remodeled auditorium can be observed at right. At top left, a new building (now Building 70A) is under construction.
NOW
Building 70 is visible in the foreground at far left in this June 2018 photo, with Building 70A at middle-left. Note the growth since 1960 of the tree located at the bike rack.
Building 88 Road
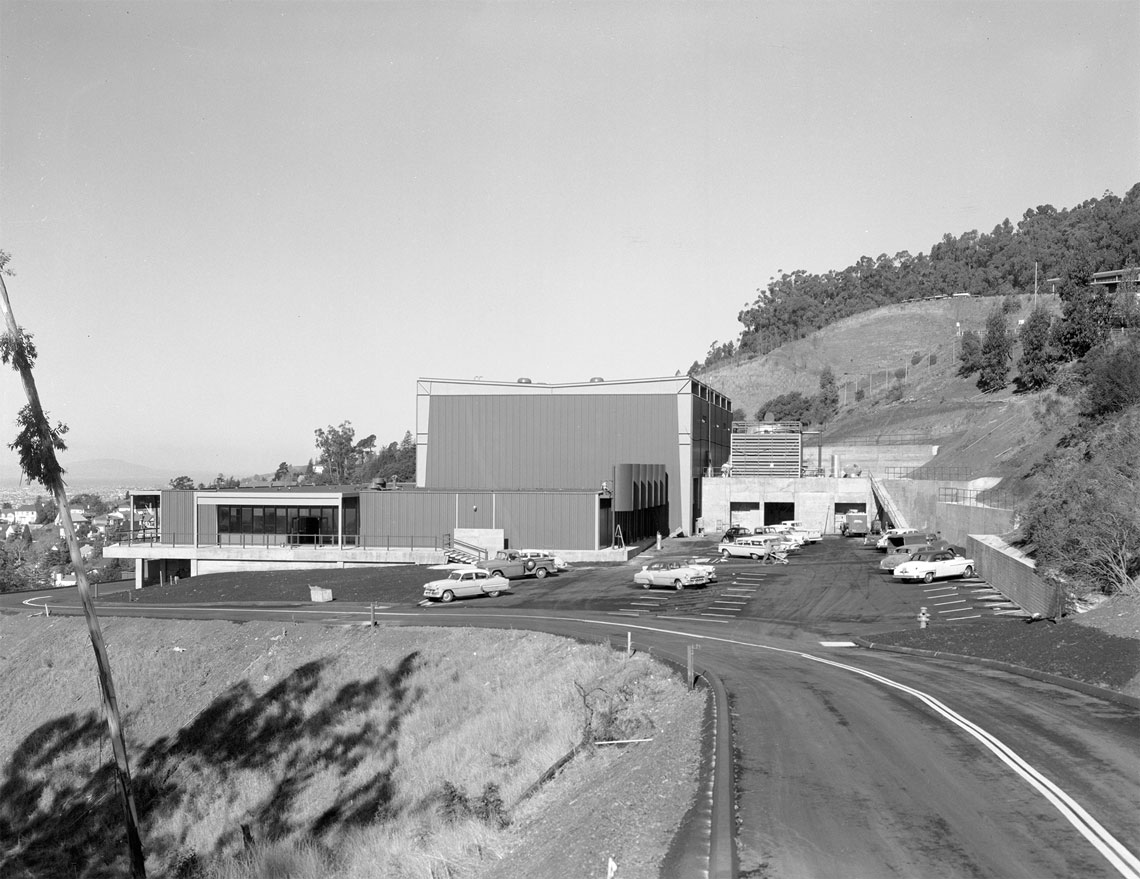
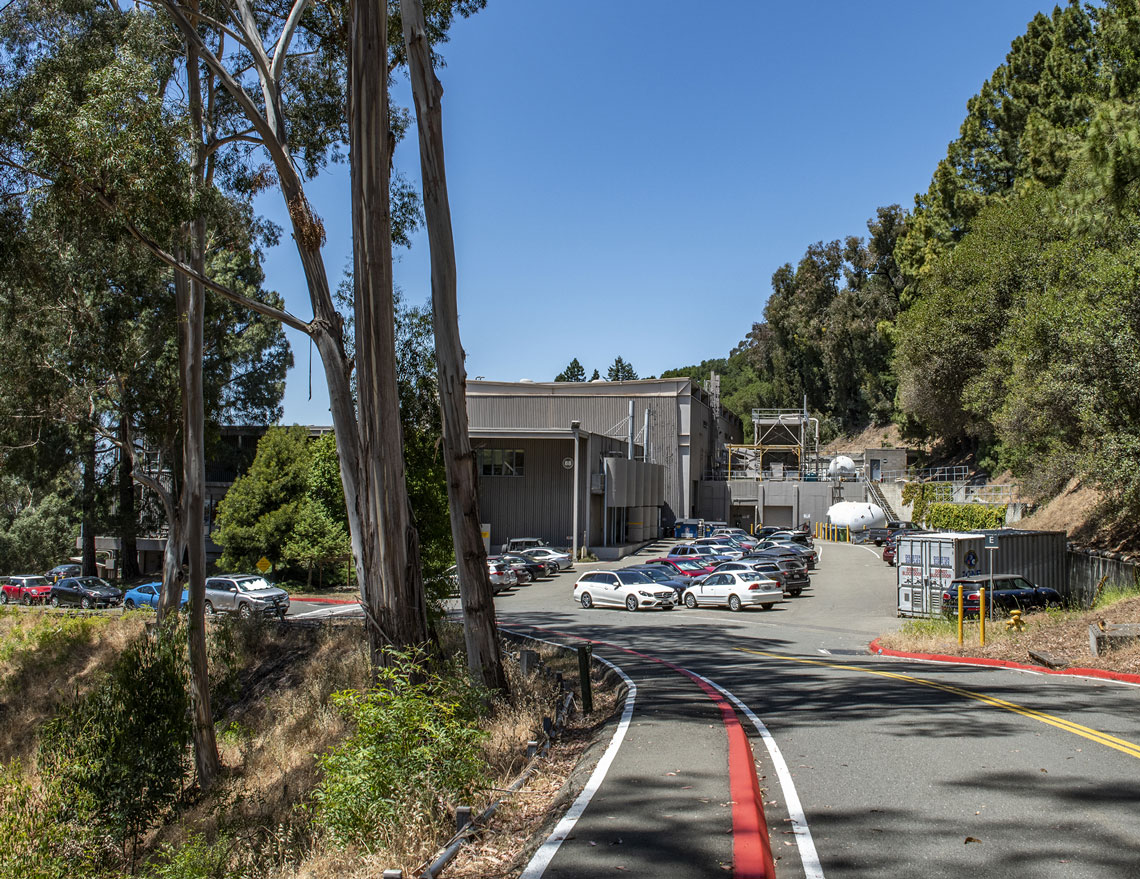
THEN
The 88-Inch Cyclotron and Radio-Chemistry Lab buildings during construction in 1960. The structure was designed by architects David Charles Boone, Gerald Mallon McCue, and Frank Tomsick, and their architectural firm won a Merit Award for the project in 1963 from regional chapters of the American Institute of Architects. The total project cost was estimated at $5.1 million. The cyclotron produced its first beam in December 1961.
NOW
Note the heightened entrance building to the cyclotron, and the growth of trees all around the cyclotron structures in this June 2018 photo. A second story was added to the entrance building in the 1960s, and the second story was expanded in the 1990s.
Building 88 Road Parking
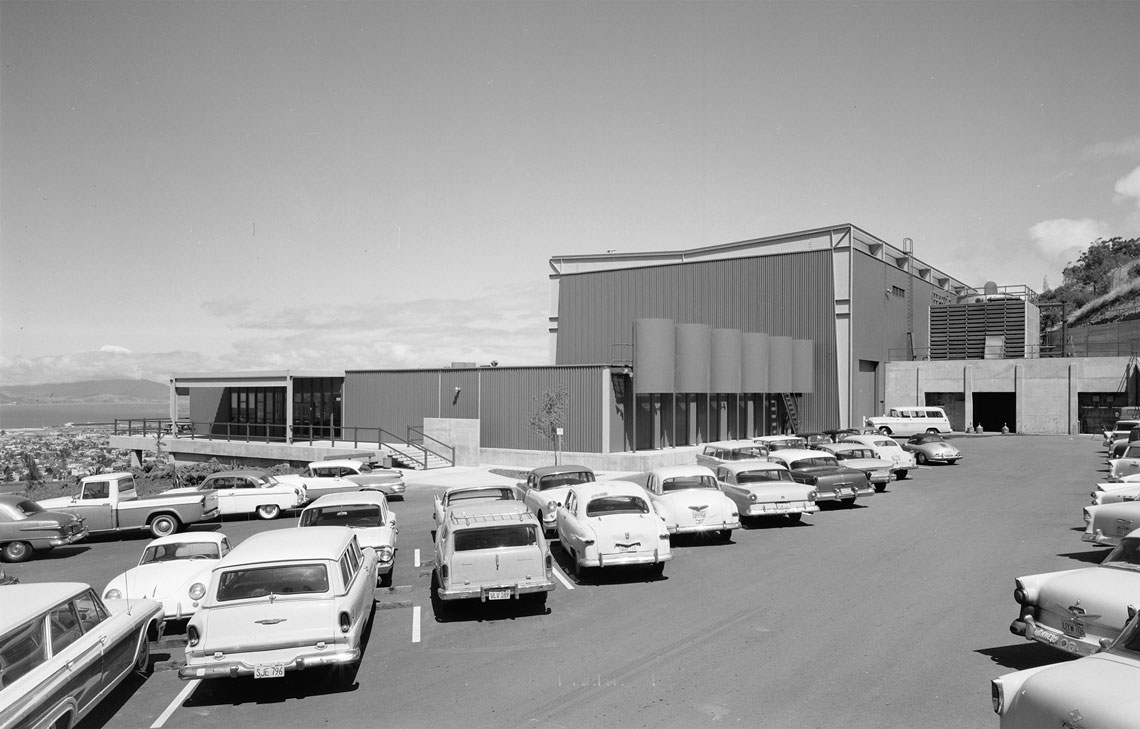
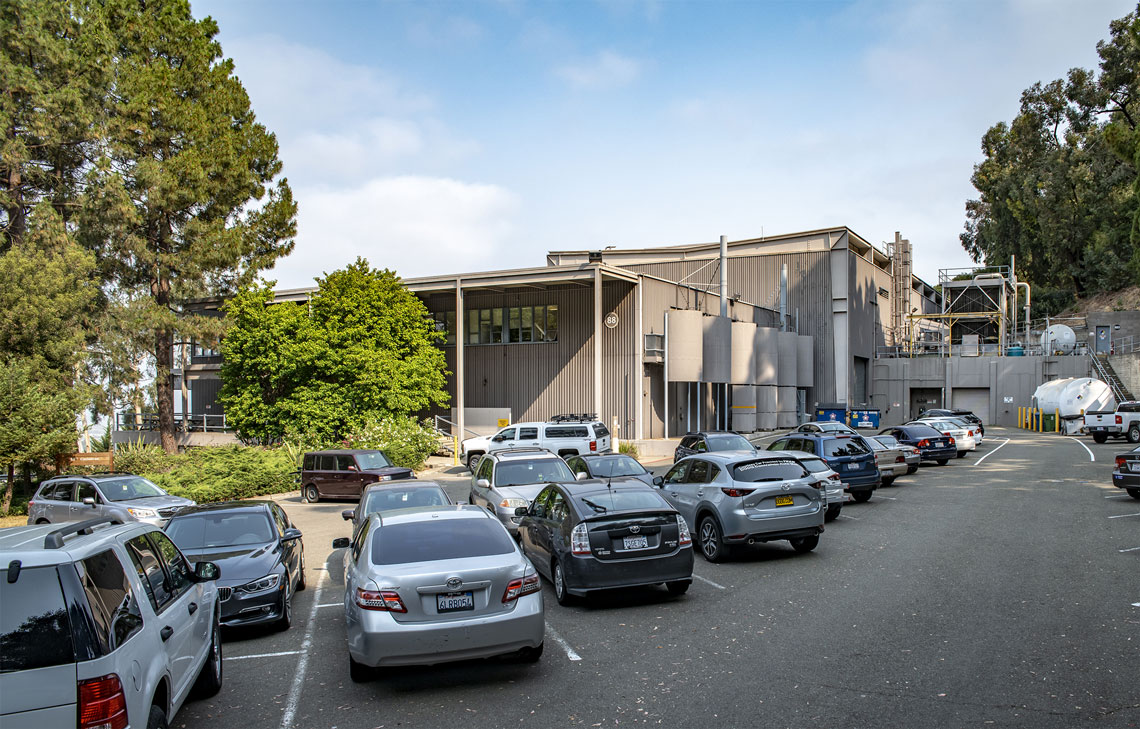
THEN
In this May 1961 photograph, vehicles fill the parking lot in front of the Lab’s newly completed 88-Inch Cyclotron building. The cyclotron would produce its first beam in December 1961. The Marin Headlands, San Francisco Bay, and city of Berkeley are visible to the left.
NOW
In this June 2018 photograph, vehicles fill the parking lot in front of Building 88, which houses the Lab’s 88-Inch Cyclotron. A second story was added to the entrance building in the 1960s, and the second story was expanded in the 1990s. Today, pine trees obscure the San Francisco Bay view.
The Bend
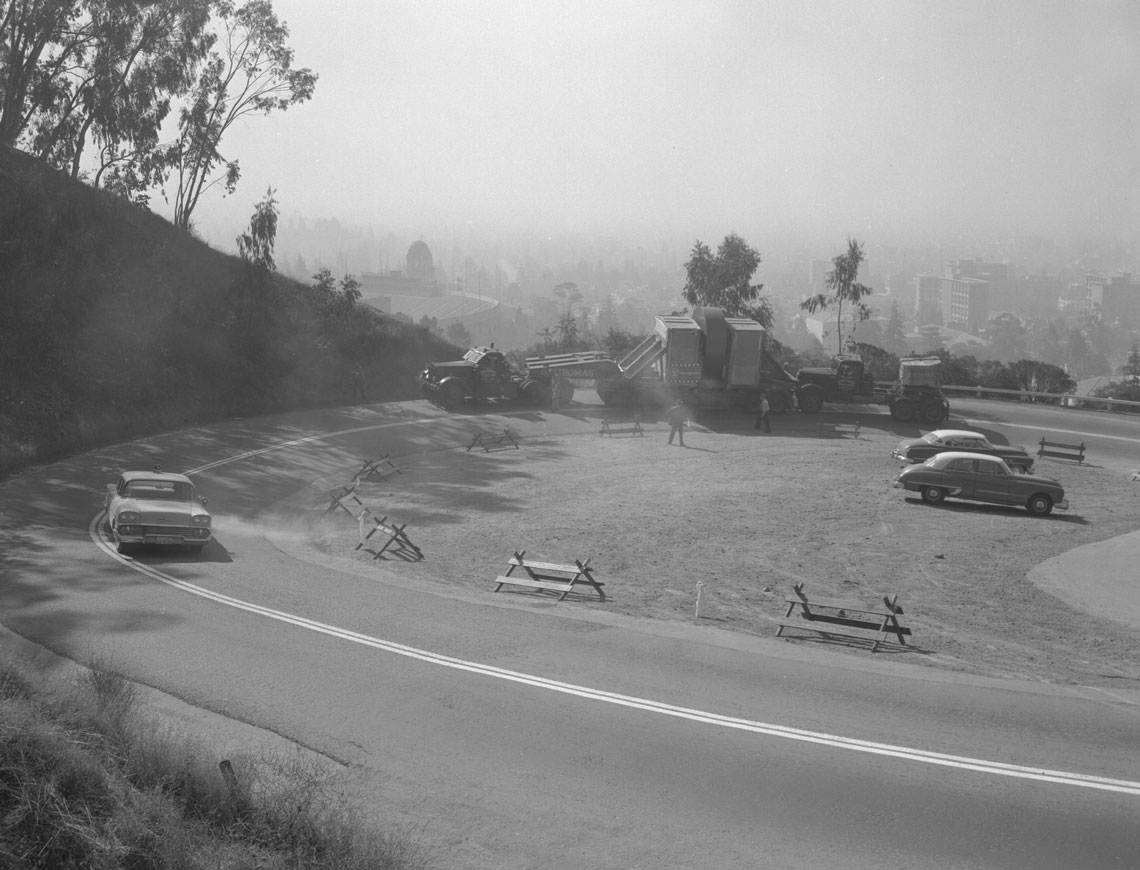
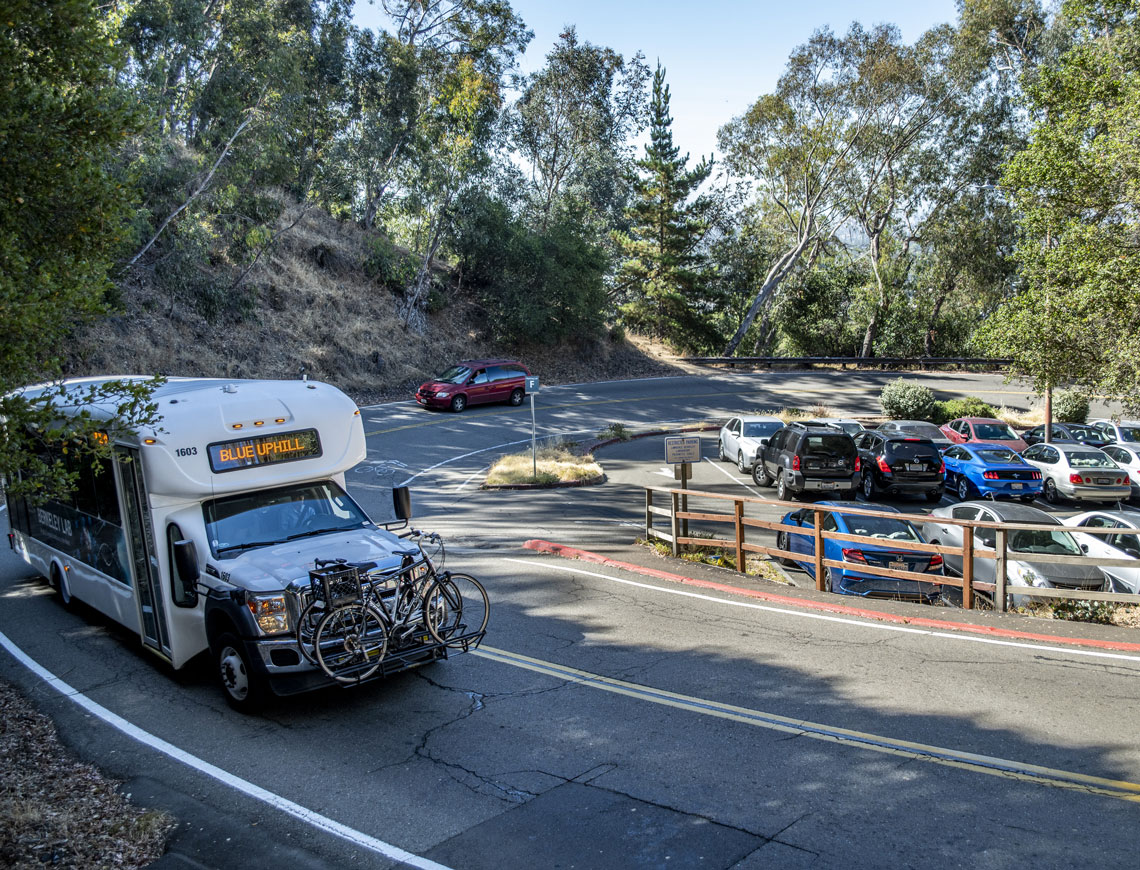
THEN
A flywheel for the lab’s Bevatron accelerator is transported uphill to the lab on a flatbed truck in this Sept. 26, 1961 photo. The UC Berkeley football stadium (California Memorial Stadium) is visible above the truck’s cab.
NOW
A Lab shuttle makes its way up tree-shaded Cyclotron Road in this June 2018 photo, en route to the Lab’s Blackberry Gate entrance. The Lab’s visitor parking lot is visible at right.
McMillan Road Construction
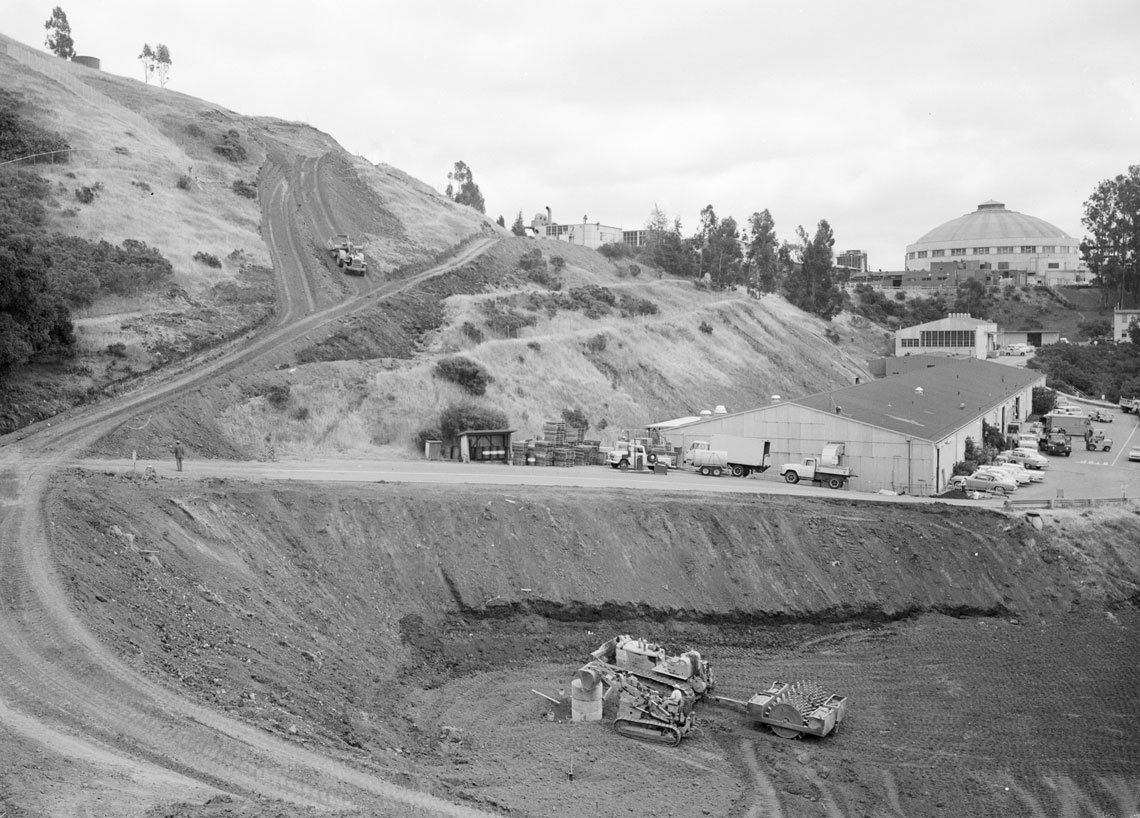
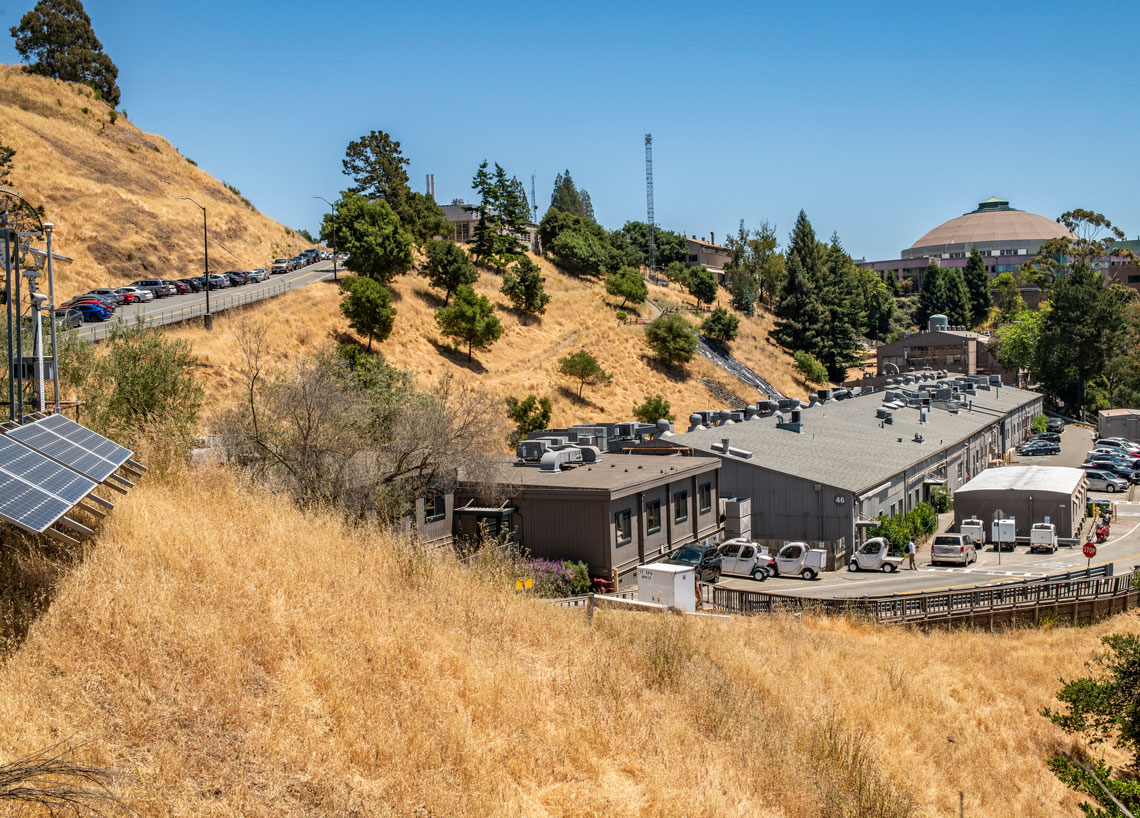
THEN
In this May 25, 1962 photo, new roads are prepared in the hillside along and above present-day Building 46. The 184-inch cyclotron dome is visible at upper right.
NOW
Buildings 46A and 46B and a small collection of electric vehicles are now visible at the north end of Building 46 in this June 2018 photo. The Advanced Light Source, a third-generation synchrotron light source, now occupies the domed building.