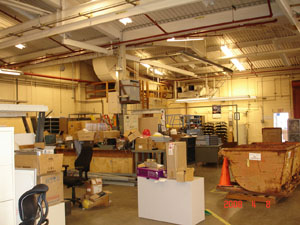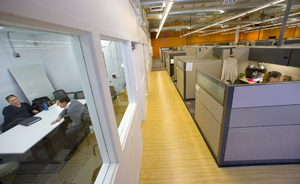Facilities Gets Hip New Home in Building 76; Open House on Wednesday
By Lyn Hunter

Before an extensive remodel, Building 76 housed the Facilities Division craft shops (above). It's now a sleek, efficient office space that brings virtually all of the the division's employees under one roof (below).

An indoor bike rack, a multi-purpose room, walls you can write on, ergonomic workstations, and a water filtering system that provides fresh water without having to lift heavy jugs…these are just some of the cool features of a newly refurbished Building 76, making it one of the most modern and hip offices at the Lab.
With its brightly colored walls, sleek cubicles, and attractive carpet and hardwood flooring, it is a far cry from the craft shops that used to occupy these digs. These included carpentry, plumbing, electrical, PMTs, and the paint shop and sign shop, most of which were moved across the alley to Building 78.
Why the change? It all started with the need to move more than 180 people working in downtown Berkeley (Building 937) up to the Hill. The move was needed to reduce the amount of money spent on leasing the building and improve workflow by bringing staff closer together.
“The Lab had been looking into this issue for some time, but with no vacancies on the Hill, and an $11 million estimated cost to make it happen, the project never got off the ground,” said Jennifer Ridgeway, head of the Facilities Division. “When I got here a little over a year ago, I thought if a different approach was taken maybe it could work.”
Ridgeway offered to alter the physical imprint of her own division and reduce its space by 32 percent (about 21,000 sq. ft.) to help make this feasible. At the time, she had staff sprinkled all over the Lab.
“I felt that if the space standards that were already being used in the corporate world were applied here, I could bring most of my staff under one roof in Building 76, freeing up space for others around the Lab.”
After an extensive clean-up was completed, Ridgeway oversaw the installation of two large wings of cubicles, separated by a centralized break room and kitchenette, supply and mail room, as well as shower-equipped bathrooms, and a suite of conference rooms with walls covered in “Idea Paint,” a coating that allows occupants to write on and wipe off.
“The cubicles greatly reduced construction costs, which helped make the move doable from a budget standpoint,” explains Ridgeway, who herself occupies a cubicle. “But the financial savings weren’t the only benefit…having my staff all together in this dynamic environment has greatly improved our efficiency. Things that used to take a week to get done now get done in a day.”
Ridgeway said she also trimmed costs by providing three centralized printing areas for the whole building, which decreases toner and maintenance costs and gets staff up out of their seats for exercise, and having staff empty their own trash and recyclables at a central location.
To celebrate the completion of the renovations, the Facilities Division is hosting an open house on Wednesday from 9 a.m. to 3 p.m. Staff are welcome to stop by and check out the new set up, speak with staff who work in the building, and take a tour.
